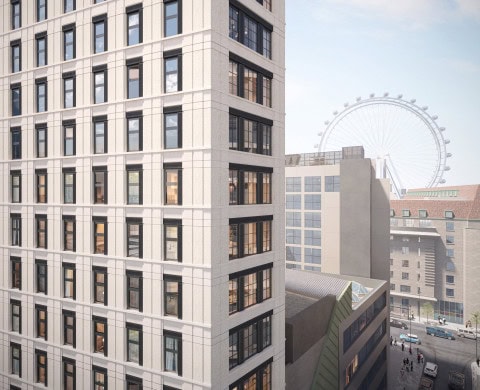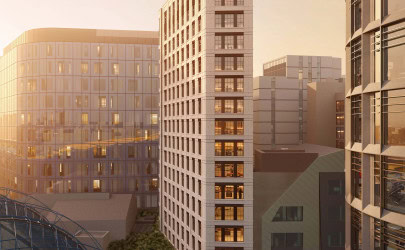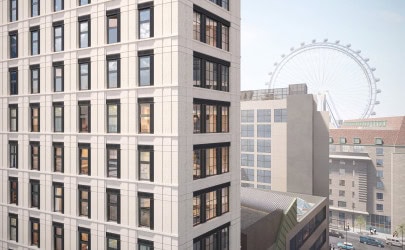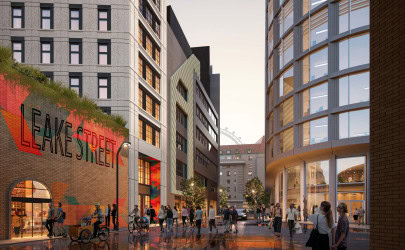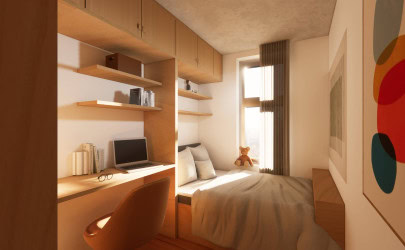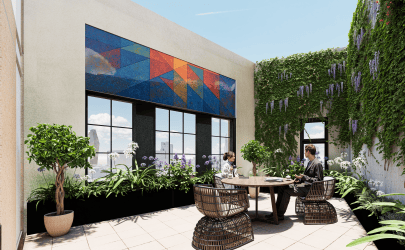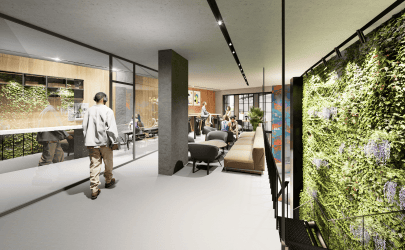Student housing planning application submitted for 10 Leake Street
We’ve reached the next milestone for 10 Leake Street!
Following two rounds of public consultation earlier this year, we’ve progressed the designs and have now submitted a planning application to Lambeth Council.
The proposals would see the currently underused site transformed into high-quality, purpose-built student accommodation (PBSA), including affordable rooms on-site. Located just 50 metres from Waterloo Station, the scheme will deliver much‑needed student housing and introduce active ground floor spaces to bring new life and activity to Leake Street.
Feedback from the consultation helped shape the proposals, with local residents and community stakeholders emphasising the importance of celebrating Leake Street’s creative character, ensuring affordability for students and managing noise and servicing.
The application has now been validated by Lambeth Council (reference: 25/02199/FUL). Plans can be viewed here.
The Vision for 10 Leake Street
The redevelopment of 10 Leake Street will replace the existing six‑storey office building with a modern, sustainable PBSA scheme. The new building will deliver 233 student rooms, including affordable units, in a range of layouts from self‑contained studios to shared cluster flats. Residents will have access to a host of shared amenities designed to foster wellbeing and community, including communal kitchens, lounges, a wellbeing-focused fitness space, and a rooftop terrace with panoramic views across London.
Located on the edge of the Leake Street Arches and just moments from our transformative One Waterloo project, the development will complement the area’s growing mix of uses. It will contribute to Lambeth’s strategic vision for the South Bank by delivering high-quality student housing in one of London’s most connected and culturally rich locations, while also helping to relieve pressure on conventional housing stock in the borough.
Design and sustainability
The scheme’s architecture developed by PLP Architecture draws inspiration from the South Bank’s material palette, combining pre‑cast concrete with references to the site’s industrial heritage and the distinctive rhythms of its surrounding buildings. The Leake Street frontage will reinterpret the existing structure’s Crittall-style fenestration in a contemporary style, celebrating the area’s creative identity.
Sustainability is central to the design, with the building targeting BREEAM Excellent. Features will include energy‑efficient systems, reduced embodied carbon, and the integration of renewable energy solutions. Provision will also be made for 176 secure cycle parking spaces, with accessible options available.
By transforming an underused site into vibrant student accommodation with active ground floor uses and an artwork filled entrance, the 10 Leake Street development will set a new benchmark for sustainable urban regeneration in Waterloo.
