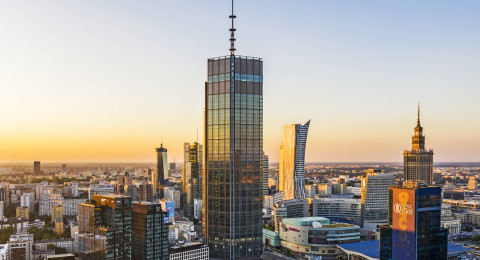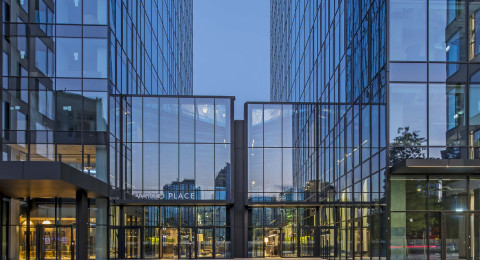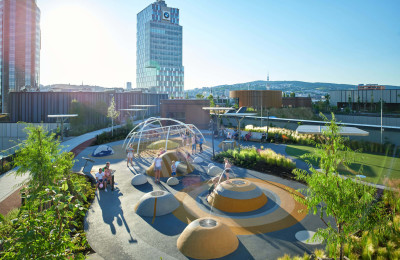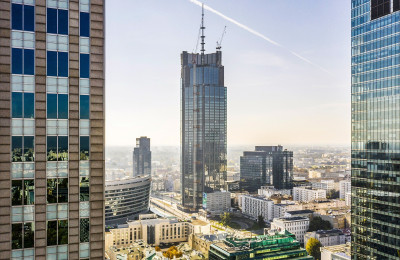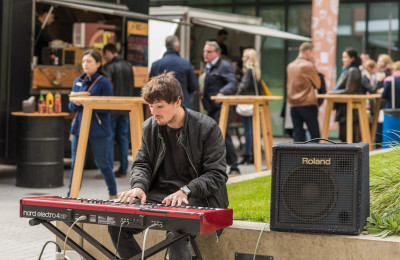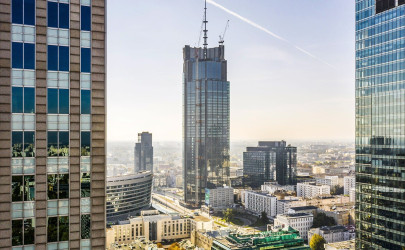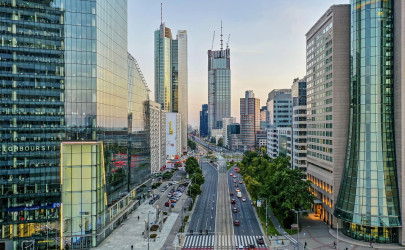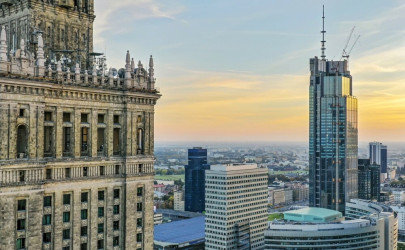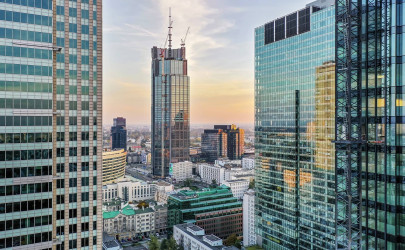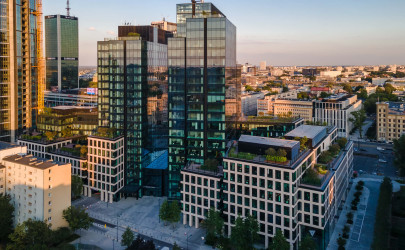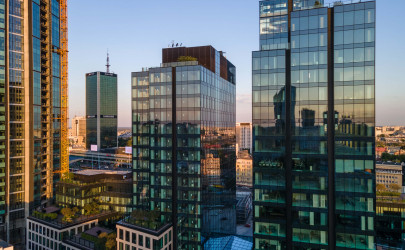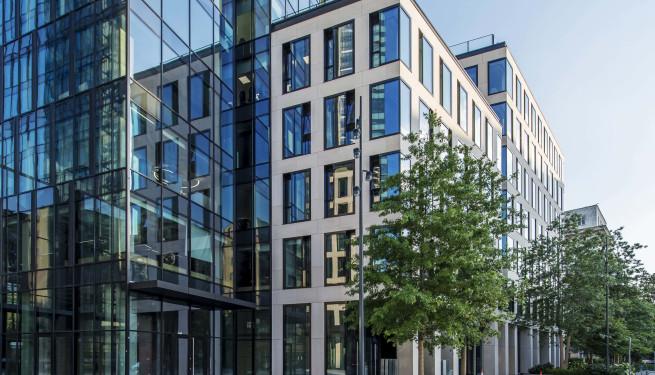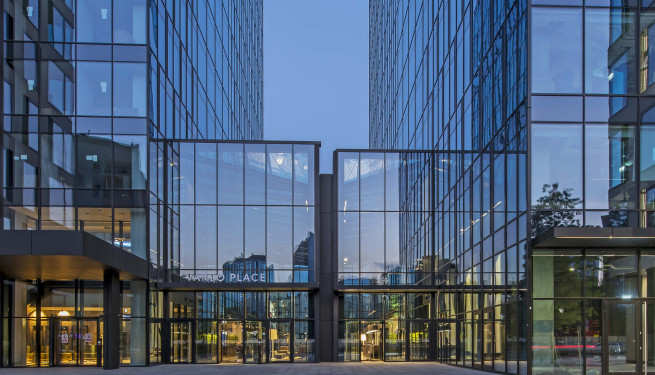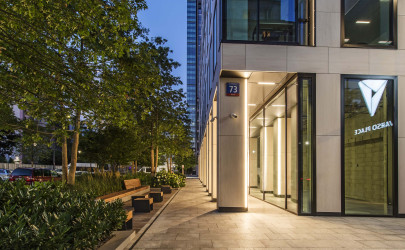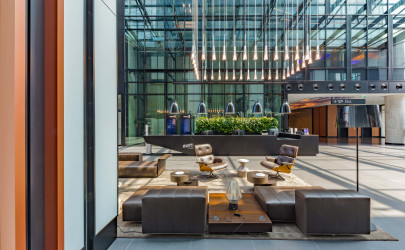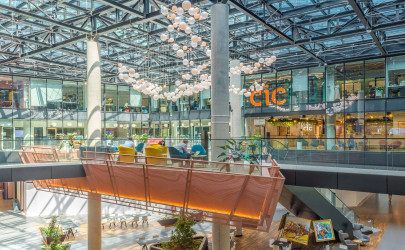“Many an architect and engineer dreams of taking part in a project like Varso Place, which is to become the tallest building in the EU. Varso means state-of-the-art technologies, carefully selected finishing materials and well-equipped healthy offices. We are creating not only a prestigious business hub but also spaces that can be accessed by everyone; from the immediate neighbourhood of our buildings, which will become more orderly and accessible for pedestrians, to a covered walkway lined with shops and restaurants, to a spectacular public observation deck on the top of Varso Tower. The scale of positive changes in this part of the Warsaw city centre will be enormous.”
Benefits
- Unique project in central Warsaw
- World-class architects
- Exceptional public space on ground levels
- Best communication options: main railway station nearby
- Prestigious and flexible office space
- BREEAM Outstanding & Europe's first WELL Core & Shell Precertificate
Specification
- Gross leasable area1,545,000 sq ft
- Delivered2020-2022
- Concept architectsFoster + Partners, HRA Architekci
Services in the project
Location
Chmielna 69-73 street
Warsaw
Poland
Warsaw
Poland
