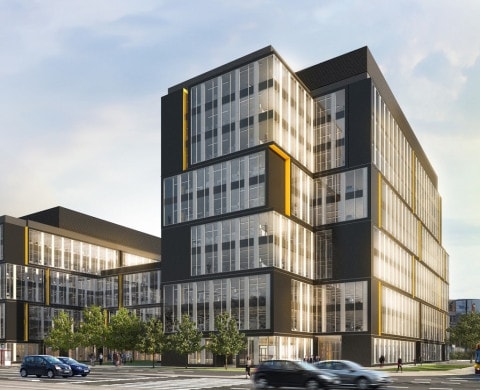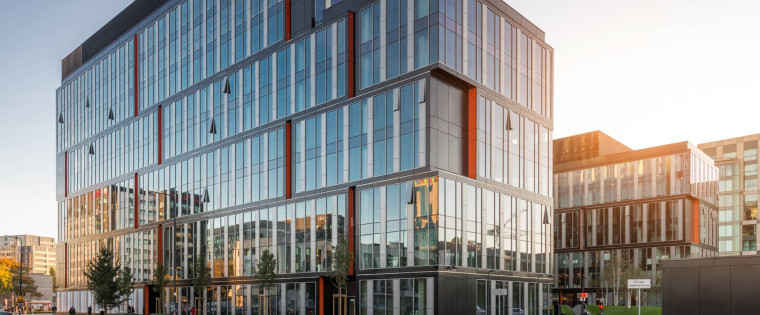Postępu 14 – new HB Reavis office complex growing fast
The construction of the Postępu 14 office building, an HB Reavis project in Warsaw’s Mokotów district, is continuing at a fast pace. The investor is currently completing the installation of the 11,000 square meter glass façade. The building will offer 34,445 sqm GLA and is scheduled for completion in the second quarter of 2015.
Postępu 14 is a modern, 10-storey Class A business complex. Its great advantage is the strategic location at the intersection of Marynarska and Postępu Streets, next to many bus and tram stops and in close proximity to the Fast City Rail (SKM) station.
– The needs of our tenants were our main focus from the very start of this project – says Stanislav Frnka, CEO of HB Reavis Poland. – Its convenient location at the very heart of Mokotów’s business district, close to the Galeria Mokotów Shopping Centre, as well as to Warsaw Chopin International Airport and the southern ring road of Warsaw guarantees our future tenants comfortable and quick access to the complex, both by car and public transport. Furthermore, the building’s location next to a busy arterial road used by tens of thousands of people on a daily basis will ensure excellent visibility of tenants’ logos placed at the top of the façade – adds Frnka.
The project and its construction have been planned to comply with Europe’s foremost green certification – BREEAM. Postępu 14 is one of the few office buildings in the Mokotów area that has obtained ‘Excellent’ rating in BREEAM environmental pre-assessment. Thanks to high quality materials and advanced technological and environmental solutions, the building will ensure excellent conditions for running a business and guarantee optimum operating costs of the office space. A sophisticated building management system (BMS), ventilation with a central humidifier, temperature control in individual offices, as well as a state-of-the-art air conditioning control system will add to the high technical standard of the complex. The consumption of water in the building will be reduced by rain water harvesting, with storage tanks collecting rain water which can afterwards be used for irrigating the landscape or refilling cooling towers. For the comfort of future tenants, the complex will be equipped with a number of additional amenities, most notably modern, high-speed lifts with energy recovery breaking systems.
The Postępu 14 complex was designed by Hermanowicz Rewski Architects. The original exterior, which has been made of more than 440 tones of glass, will not only give it a unique character that is easily distinguishable from afar, but will also ensure a supply of daylight, thus providing excellent lighting for offices and reducing the consumption of energy.
The building offers flexible office space, ensuring maximum effectiveness of space utilization both in open space arrangements and individual rooms. The smallest office units available in the building are as small as 300 square meters. The complex will have round-the-clock security, a monitoring system, and access control. Spaces in the underground and surface car parks will be available to both tenants and guests. The building will also feature an electric car charging station, and an inner courtyard of more than 3,200 sqm of total area with an interesting design, where 6- to 7-metre trees will be planted soon. The ground floor of the building will be reserved for restaurants, cafés, and shops.
The construction of Postępu 14 started in November 2013. This is HB Reavis’ third office complex in Warsaw, after Konstruktorska Business Center and Gdański Business Center.

