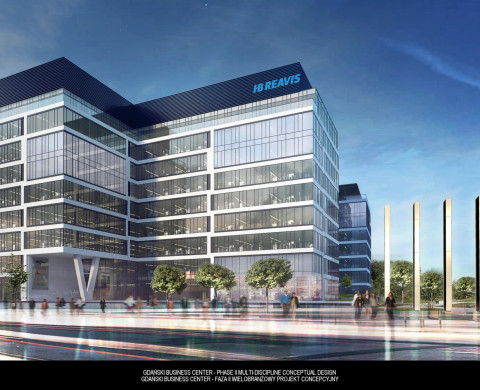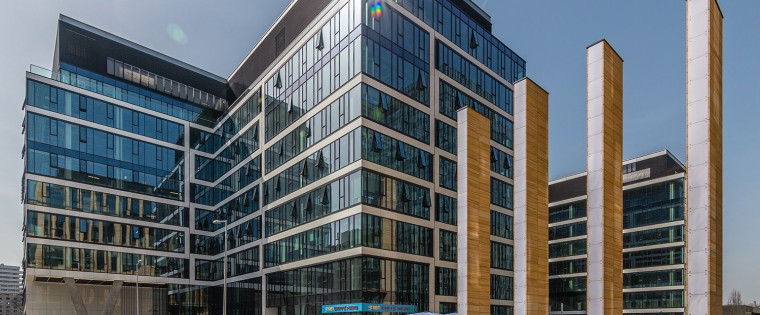HB Reavis starts the second phase of the Gdański Business Center project
HB Reavis starts the second phase of the Gdański Business Center project, constructed at the corner of Andersa and Inflancka Streets in Warsaw, just a few dozen metres from Dworzec Gdański underground station and several hundred meters from the Arkadia shopping centre. The second phase will encompass two buildings, with the total of over 50,000 sqm Grade A office space. It is one of the largest office space investments currently under way in this part of the city.
The Gdański Business Center II complex will encompass two office buildings with seven to nine floors. The complex was designed in accordance with the new energy standard for buildings that enters into force as of 1 January 2017. HB Reavis plans to obtain the BREEAM sustainable new building certificate EXCELLENT for the investment.
The project’s great asset is its prestigious location, on the border of Żoliborz and Śródmieście districts, near important public transportation nodes. Proximity to numerous bus and tram stops, to Dworzec Gdański underground station, Warszawa Gdańska train station and the Warsaw Public Bike System Veturilo station guarantee perfect communication not only with the city centre but also with other districts.
The architectural design of the second phase of the Gdański Business Center complex was prepared by Polish Hermanowicz Rewski Architekci studio. When planning the premises, the architects used modern solutions ensuring flexible arrangement of the space, in line with individual needs of tenants. With the comfort of future users in mind, the building will offer a number of features, including modern, ecological lifts with non-standard height of the cabin (260 cm) travelling at the speed of 2.5 m/s, allowing employees to reach their destination floor 30% more quickly than traditional lifts do. Glazed facades of the buildings will ensure access of natural light, guaranteeing perfect lightening conditions in the office space and higher work comfort, at the same time decreasing energy consumption. The technical standard of the complex will be complemented by computer building management systems (BMS) and air-conditioning and ventilation systems with central air humidification and individual temperature regulation. The complex will have a 24/7 guard service, as well as a monitoring and access control systems. Additionally, tenants and guests will be able to use parking spaces located in the underground car park and an independent open-air car park. Electrical vehicles charging station will also be located on the premises.
A recreational courtyard with street furniture, open to the public, was designed around the building. The ground floor will host restaurants, cafes and shops thanks to which the complex will become a meeting spot for Warsaw inhabitants, and will be bustling with life also after the office working hours.
–At HB Reavis we look at each project through the eyes of its future users. On the one hand, we want to guarantee to them comfort of work in a unique environment, favouring work-life balance, on the other, we wish to give them the possibility to enjoy a friendly city space– says René Popik, Head of Development HB Reavis. –Gdański Business Center is something more than just work places. It was designed so as to serve not only its future tenants but also inhabitants of the neighbourhood– he adds.
The completion of the second phase of the project is expected in the first quarter of 2016. Total leasable area (phase I and II of the investment) will exceed 98,000 sqm.
The construction of Gdański Business Center started in June 2012 with the first phase completed in June 2014. It is comprised of two buildings: a sixteen-storey building A and an eight-storey building B. Both were designed by E&L Architects. Companies such as KPMG, SNC Lavalin, Provident and Coloplast are among the first tenants.

