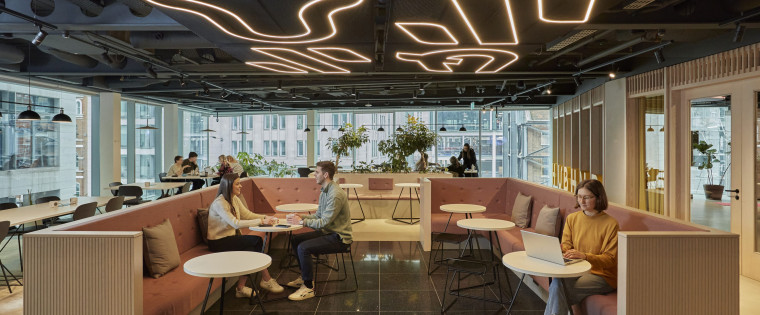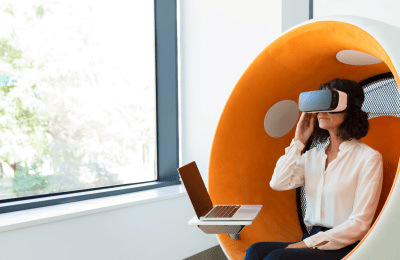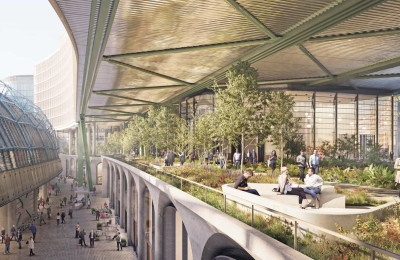HB Reavis’ designed workspace for Panalpina scores highly on the Leesman Index!
Our workspace advisory team consulted, designed and fitted out the new offices for logistics company Panalpina in Warsaw. Its efficiency scores highly on the Leesman Index.
Casting our minds back to 2017, our team supported the Panalpina office manager in Warsaw in his first role – transforming the office experience. It was a challenging task, to bring together Panalpina’s diverse workforce and varying needs. The core of the business at Panalpina is operational, so employees spend most of their time glued to their screens and phones.
TASK
The core objective was to create a workspace that remains open and promotes cooperation among colleagues, whilst at the same time provide acoustic comfort, which is needed given the nature of the work.
To achieve a workspace design that directly reflected people’s needs and requirements, the HB Reavis team immersed themselves in Panalpina’s culture, and in workshops explored the routines of the people that would be directly impacted by the new workspace changes.
In addition, all Panalpina team members were invited to contribute their own ideas and expectations about the new office design, providing invaluable understanding of what employees wanted to experience in working day, for example:
- Inclusive office plan: the expectation was to encourage the cooperation and communication between employees by creating an inclusive space
- Variety of workspaces: the new office needed to provide a healthy environment with varying work zones, whether for focus, collaboration or relaxation.
- Fostering company culture: a high expectation was set regarding the design – stick to the office culture, values, and become part of Panalpina’s brand toolkit.
Having these answers before kicking off design, contributed to a shorter design and feedback process. The best thing about designing the workplace for Panalpina was that our team created a tailor-made office that improves people’s daily working life.
The kitchen was not just a place to eat in, but created a relaxation zone with sofas, swing and even table football, overlooking the city and nearby park. Soft furniture was included in focus and meeting rooms so they can be moved around easily. And, if there is ever no meeting room available, the movable walls in the corridors can instantly create a private space.
The office design incorporates partitions for acoustic comfort and company branding so it can distinguish from competitors and enhance the employee’s sense of pride.
The best reward was the happiness written all over their faces after moving in – confirmed by 100% of the employees that their new office creates an enjoyable environment to work in according to the Leesman evaluation.
THE RESULT IN NUMBERS
The evaluation of workplace solutions is based on a standardised online employee survey that allows for a quick and approach to a workplace effectiveness KPI called Lmi*, which given results are compared against hundreds of others, it is now recognised as the global standard of measurement.
Curious how the Leesman methodology works? Read our blog on the Leesman Index here.
So how did we perform in the Leesman Index?
The Panalpina workspace scored extremely well across all the measured aspects in the Leesman database of over 600,000 answers. It received the 3rd highest Lmi (workplace effectiveness KPI) among workplaces of the same size or larger. All the ratings significantly exceeded the Leesman Index benchmarks for different categories. On top of that, according to employees, the workspace supports 19 out of 21 work activities 100% and another two by over 93%.
The most important aspect was to provide support for desk-based, focused jobs, where employees expressed 100% satisfaction and 97% of them are happy with their productivity.
About our workspace advisory team
At HB Reavis, we believe that every working person has the right to a modern workspace that supports wellbeing and productivity while reducing stress levels.
Our team translates our vision into three fields of design-related specialisation: consultancy, workspace design and fit-out project management. This team of professionals bring together specialists such as architects, designers, social scientists, innovators, business consultants and project managers whose main objective is to design user-centric workspaces that really work.
The team analyses the current workspace and explores the needs and expectations of the new one. The team then prepares a bespoke workplace strategy and discusses it with managers to ensure that everything is in line with the company’s aspirations. After adjustments, the strategy continues to the fit-out delivery phase where the team takes on the change management role in order to ease the challenging process of space transformation.
—————————————————-
* The Leesman Methodology
The Lmi is calculated from two out of four areas of enquiry from the Leesman Index analysis: Workplace Impact on pride, productivity, community, etc., and Work Activities (which activities are important to an employee and how well they are supported). A score is given on a simple 0-100 scale.




