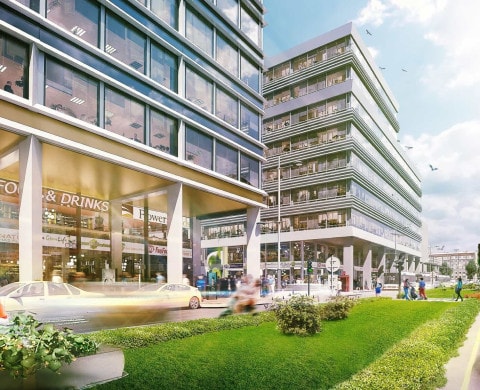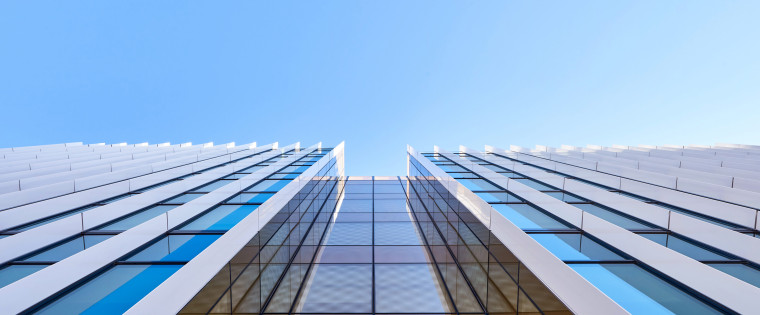HB Reavis starts construction of new city centre development – Agora Budapest
International property developer HB Reavis has gained planning consent for its next new major development Agora Budapest, situated in the heart of the Hungarian capital near the city’s longest and busiest boulevard Róbert Károly and Váci road office corridor. The first building called Agora Hub received the building permit on Monday and construction will start on site this week. The development will bring significant improvement to this part of the city delivering modern and sustainable architecture including green areas and public spaces.
Agora Budapest will play a significant role in the regeneration of the local office market. The building complex, which includes five office buildings and generous public spaces, will be built in several phases and will comprise more than 136,000 sq m GLA of modern office spaces and retail units. The underground garage will provide 2,170 parking spaces including electric car charging points, which are now commonplace in HB Reavis developments. Agora has been designed to cater also for cyclists’ needs with the surrounding bicycle roads being reconstructed and connected. The buildings will house several bicycle storage places and showers.
HB Reavis is working together with the renowned London-based MAKE Architects, the winner of several international architectural prizes, and Hungarian architects FINTA Studio, designer of several iconic buildings, to deliver the project. This world-class office scheme is scheduled for completion in 2023 and will offer well designed office space for 12,000 professionals. The investment into the area is expected to generate 6,000 working opportunities in the coming years.
“The main goal for us when designing Agora was to deliver a new, iconic scheme that fits into the texture of the city but at the same time respects the traditions of Budapest, but still brings modern new architecture value to the capital. An equally important aim for us was to deliver a new work and leisure destination, with friendly, welcoming public spaces filled with lively community programs, great shops and restaurants” – Zoltán Radnóty explained, Country CEO of HB Reavis in Hungary.
“We envisage this project to be a natural focal point of the city,” said Florian Frotscher, Concept Architect of Agora Budapest from Make Architects, London. He added: “The language of the architecture aims to be timeless and modern, but is rooted in the rich vernacular of Hungarian architecture through its materiality. We’ve strived to combine local knowledge and international experience to ensure the best possible massing concept of the plot and the best utilization of future community areas.”
Wide range of daily amenities, green public spaces and refurbished environment
One of the unique qualities of the project is the construction of retail units of nearly 11,000 sq m on the two lower floors of office buildings, housing approximately 40 shops that will offer various amenity services. From this size, more than 6,000 sq m of retail premises are to be constructed in the first phase of the building complex, accommodating trendy restaurants, coffee shops as well as services satisfying everyday needs, like hairdressing, dry-cleaning, flower shops, pharmacies and, in the spirit of well-being, a gym.
As a part of the project there will be green areas the size of 15 tennis courts, decorated with gardens, trees, bushes and grass-covered paths. In the central area of the building complex, there will be an outdoor gathering spot, an “agora” formed that will become a new, busy meeting point in the city’s life. When designing the project, particular attention was also paid to the complete renewal of the investment’s surrounding area.
Tamás János Szabó DLA, Leading Architect of FINTA Studio noted: “In the project implementation phase, the surrounding streets will be renewed and new traffic junctions will be developed in the two neighbouring crossings. The exit of the underground will also be reconstructed and made accessible for disabled people. Meanwhile in the building complex, a distance (Volan) bus station of a reduced capacity will be located. As part of revitalizing the area, we will renew the greenery and plant new trees throughout the nearby streets.”
Colourful Agora Hub – the meeting point
The construction of the project – starting today – will commence with the 34,500 sq m GLA, 8 storey Agora Hub. Once the building is completed by the end of 2018, 3,500 people will be working there only 10 minutes away from downtown.
With the floor size of 4,500 sq m Agora Hub will be the one of the biggest coherent floor spaces available in the capital, which is a primary attraction to large domestic and international corporations. The building will include a 2,500 sq m co-working space as well, which will be managed by HUBHUB, the new professional subsidiary line of HB Reavis.
The building will include 4220 sq m of retail space as well as restaurants, cafes, supermarkets, drugstores and medical services. Additionally, there will also be a 900 sq m gym available for the tenants and visiting guests, featuring a healthy food bar.
HB Reavis is strategically committed to innovations and sustainable solutions. The project conception of the first two building of Agora Budapest includes human-focused innovative solutions like smart pass integration, elevator-controlling systems, micro location-based information system, mobile applications and smart parking. A survey of the needs of tenants and nearby living residents conducted by the company was a significant factor for focusing on innovative solutions.
Supporting sustainability and well-being, the project is expected to obtain BREEAM Outstanding and WELL Platinum certifications: the latter measures, qualifies and monitors features of built environment that effect human health and well-being.

