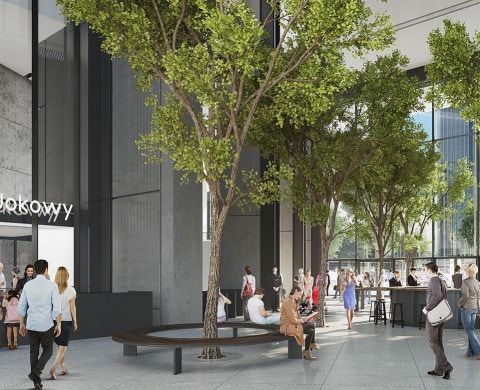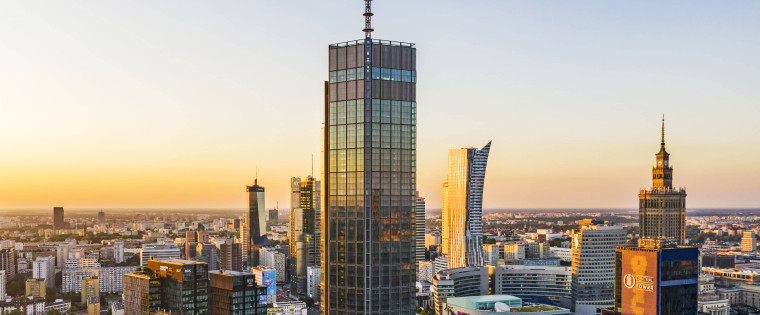Varso Tower awarded the highest level of BREEAM Interim certification
The tower designed by Foster + Partners and constructed by HB Reavis in the Warsaw centre will stand out not only for the quality of its architecture. Varso Tower is currently the world’s tallest office building under construction that was certified “Outstanding” against the BREEAM Interim certification scheme, the highest grade possible. Advanced technologies used at Varso Tower will ensure environmental protection as well as comfort and health of its visitors and employees.
A few cranes have already appeared next to the Warsaw Central Station. This means that buildings that are part of the ongoing Varso Place project will soon begin to make a presence on the Warsaw skyline. The tallest building, a 310-metre tower including the spire, is planned to complete in 2020. Its creators are already working to make it a friendly place for the neighbourhood and its users.
“The top ‘Outstanding’ grade awarded under the international BREEAM certification scheme to a building like Varso Tower is an enormous success of the team involved in the development. The project will not be completed until another two years or so, but we are already confident that this will be a place that meets the highest standards in sustainable development,” said Ewelina Grodzicka, User Experience Specialist, HB Reavis Poland.
The tallest of the three Varso Place buildings received a score of 87.5% against the BREEAM Interim scheme for buildings under construction. The auditors recognised its location, which ensures easy access to means of transportation, direct connection with the Warsaw Central Station, excellent amenities for cyclists, including a few hundred bike stalls, changing rooms and showers as well as anticipated electric vehicle charging stations.
The designers of Varso Tower also made sure to allow for health and well-being of people who will work in the local offices. The most important elements include:
- free access to natural light and eye-friendly artificial lighting
- maximum soundproofing, both from external and internal noise generated by building services, people and office equipment (can reduce productivity by up to 66%)
- individual office temperature control (too high or too low temperatures equal a 4-6% productivity drop)
- ongoing air quality control (proper air quality can boost productivity by as much as 8-11%) – this is ensured by a detailed strategy known as the Indoor Air Quality Plan; in addition, air quality systems will be optimised by an advanced building management system (BMS) in the first years of operation.
Reviewing Varso Tower, BREEAM experts also recognised its energy and water saving solutions. These include energy-efficient air conditioning, heating and lighting systems, leak control systems, water-saving bathroom fittings and the use of rainwater to plant greenery inside and outside the building. Those solutions are expected to reduce energy consumption by almost 23% and plant water use by half.
All main elements of Varso Tower were analysed for their environmental impact. In particular, the analysis will help reduce carbon dioxide emissions during the operation of the building. Finishing materials used in the building will contain no toxic substances. In addition, construction waste is sorted and recycled.
“From the very beginning, construction works on Varso Tower have been marked by an integrated approach, high environmental awareness and commitment to meeting BREEAM requirements from the whole project team. The result is Outstanding, i.e. the highest score possible, which is extremely difficult to achieve in Polish conditions,” said Marcin Cierpisz, BREEAM Assessor at Sweco Consulting, the firm that advised HB Reavis on the BREEAM certification process for Varso Place.
In addition to the BREEAM Interim certificate awarded based on an assessment of design solutions and construction work methods, Varso Tower is the first office building in Poland to boast a WELL Core & Shell pre-certificate awarded by the International WELL Building Institute.
About Varso Place
Varso Place is currently the largest development underway in the centre of Warsaw. Three buildings are being constructed next to the Warsaw Central Station, a 310-metre tower designed by Foster + Partners and two buildings designed by the Warsaw-based studio HRA Architekci. When completed, Varso Place will provide approx. 144,500 sq m of leasable space. In addition to offices, it will be home to walkways with shops, restaurants, coffeehouses and service outlets available to all visitors. It will also feature a special attraction, a public observation deck at the top of the tallest building.
The project completion is scheduled for 2019-2020.

